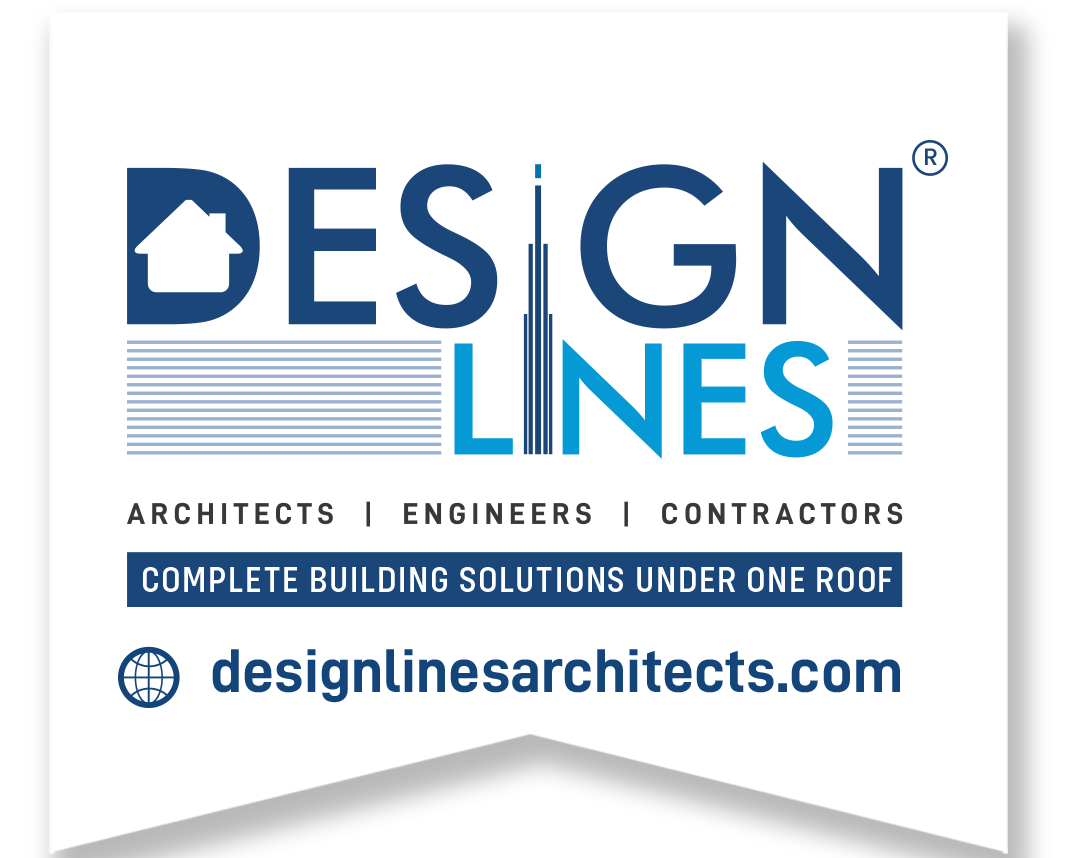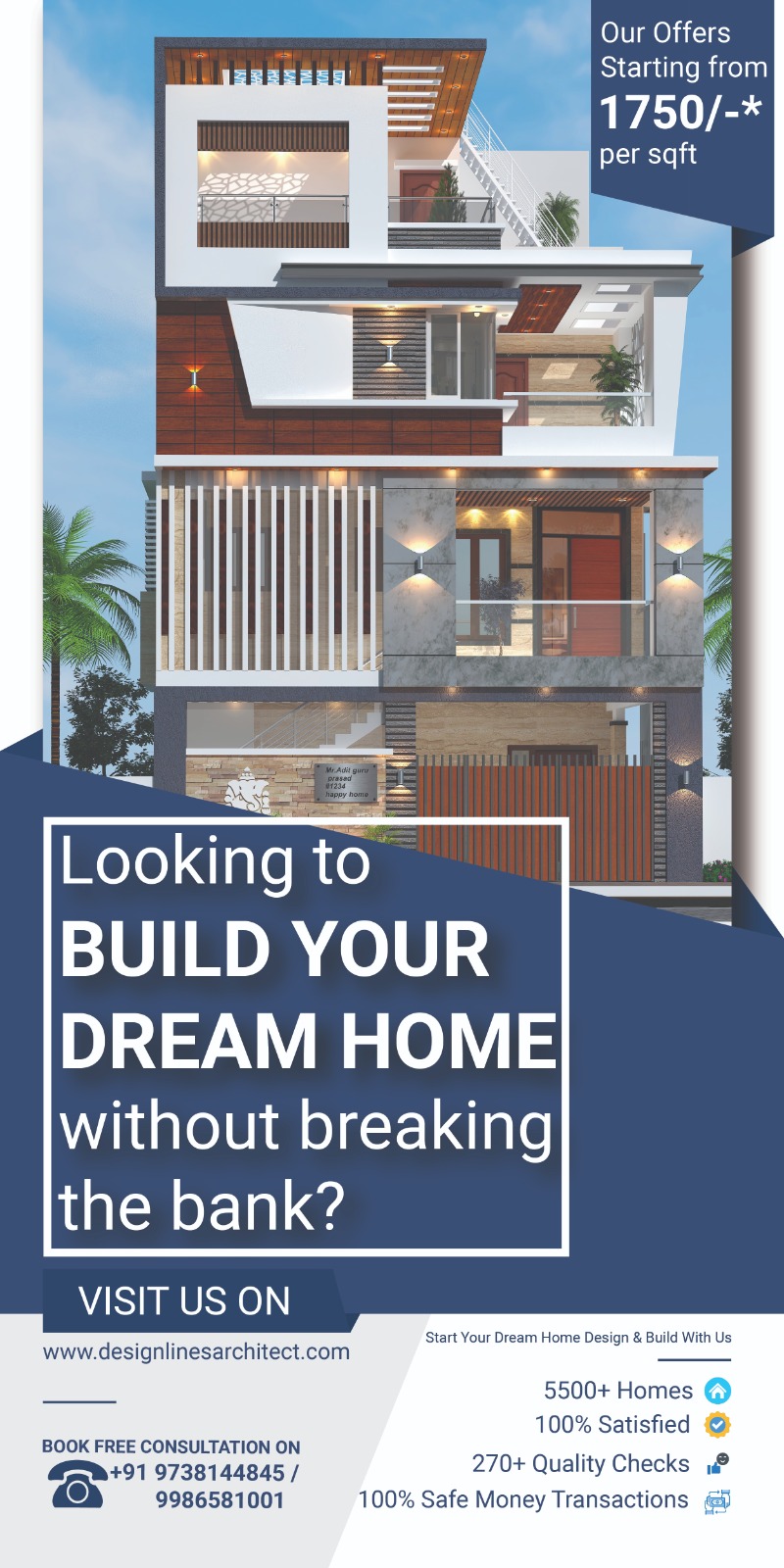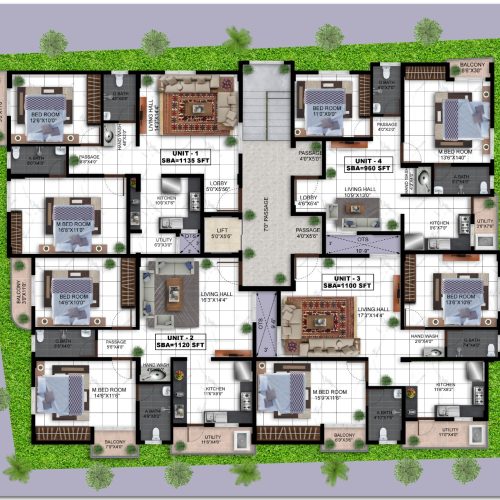
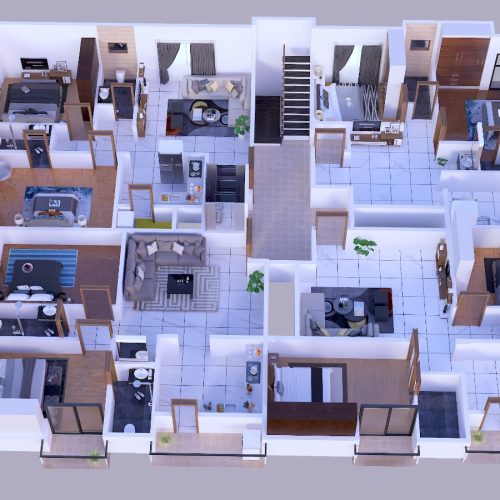
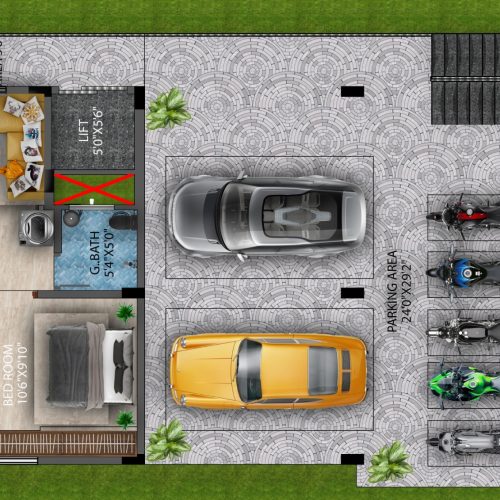
About Architecture
At DESIGNLINES ARCHITECTS, the best architectural firm, the process goes beyond merespatial design. We think long-term: in terms of utility, functionality,andsustainability. Our work as architectural designers doesn’t end when the last brick is laid, it continues on for however long that building exists. With this vision, our architect’s design include the use of sustainable materials, modulation of built and unbuilt spaces, passive energy harvesting, natural resource conservation options.
Some of our design strengths include:
- Contemporary Architecture.
- Traditional Architecture.
- British colonial style structures
At DESIGNLINES ARCHITECTS, we appreciate and respect the client’s preference for building design and architecture style and can design and execute buildings of all styles. Feel free to connect with our top residential or commercial architects to gain clarity or drop us a message with your queries and we will get back to you.
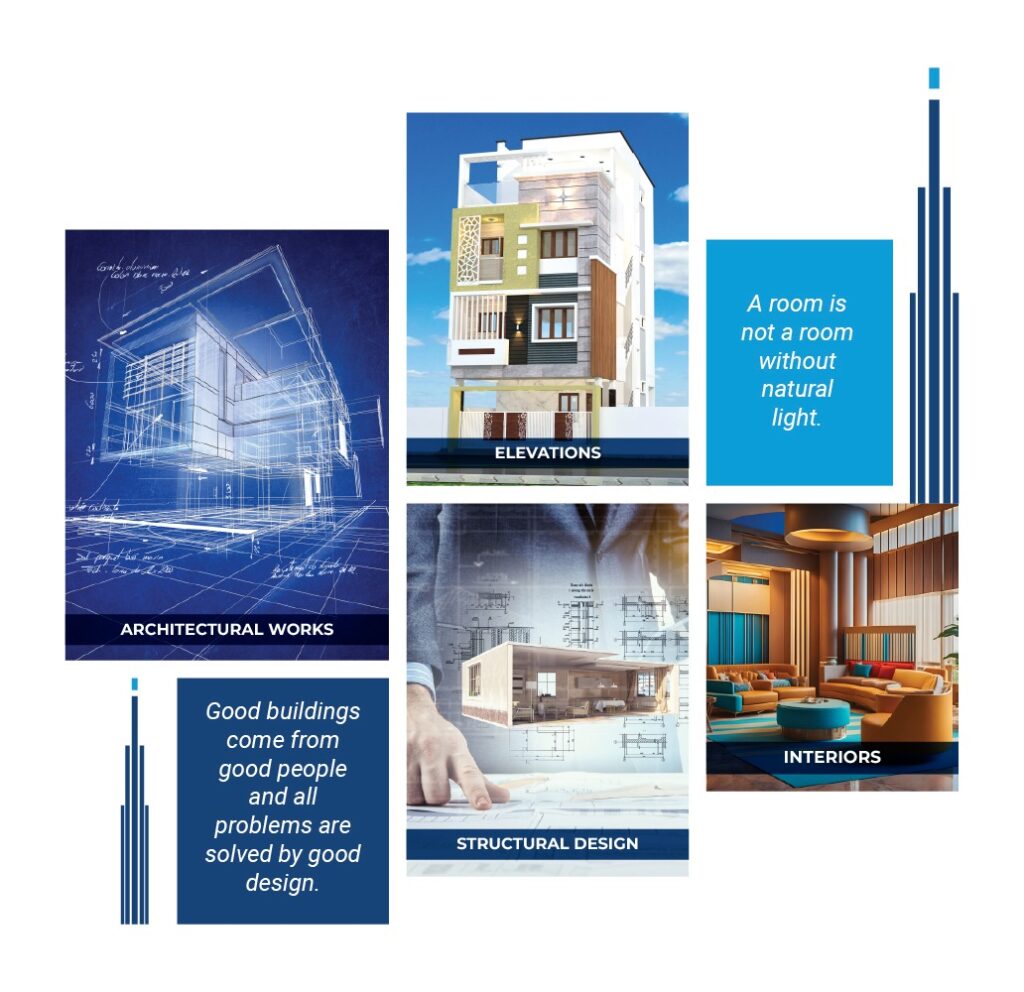
ARCHITECTURAL SERVICES
- 2D Floor Plan As Per Vastu
- 3d Elevation Designs
- Working Drawings
- Building Plans & Approval
- Structural Drawings
- Project Consultancy
- Site Visits.
Architecture Packages
Up-To 600 SQFT
2D Architecture package
GROUND FLOOR UP TO SECOND FLOOR
₹ 18290/-
- PRICE STARTS@ ₹2500.00 (EACH OPTION) – (EXCL GST*)
- Plot Size – (15’0”x40’0” TO 20’0”X 30’0”)
- UPTO 600’0”SFT.
Price @ 4000.00+ GST.
- 2d Floor conceptual plan 02options.
- Ground floor up to second floor.
- Plot Size – (15’0”x40’0” TO 20’0”X 30’0”)
- UPTO 600’0”SFT.
Price @ 2500.00 + GST.
BASIC DETAILS
- Column centerline / outerline marking detail
- Footing, U.G sump excavation.
- Strap beam, foundation measurement details.
- Column steel schedule & sections details.
- Plot Size – (15’0”x40’0” TO 20’0”X 30’0”)
- UPTO 600’0”SFT.
Price @ 3500.00 + GST.
DETAILED DRAWINGS :
- Column centerline/outerline marking details
- Footing,U.G sump excavation.
- Strap beam, foundation measurement details.
- Column steel schedule & sections details.
- Plinth beam layout details.
- Wall & door window measurement layout details.
- Door & windows schedule details. Lintel & Chajja
- Reinforcement detail & staircase reinforcement details.
- Plot Size -(15’0”x 40’0”TO 20’0”X 30’0”)
- UPTO 600’0”SFT.
Price @ 4000.00+ GST.
SECTION DETAILS :
- Reinforcement detail forbeams.
- Roof beam & slab shuttering plan.
- Roof beam & Slab reinforcement.
- Roof electrical details.
3D Architecture package
GROUND FLOOR UP TO SECOND FLOOR
- PRICE STARTS @ ₹3000.00 (EACH FLOOR EACH OPTION) – (EXCLGST*)
- Plot Size – (15’0”x40’0” TO 20’0”X 30’0”)
- UPTO 600’0”SFT.
Price @ 3000.00+ GST.
DETAILS :
- 3d Floor conceptual plan 01 option.
- Ground floor to second floor.
- PRICE STARTS @ ₹4000.00 (EACH OPTION) (EXCLGST*)
- Plot Size – (15’0”x40’0” TO 20’0”X 30’0”)
- UPTO 600’0”SFT.
Price @ 7000.00+ GST.
DETAILS :
- Elevation view 02 options.
- 3D elevation detailing.
3D Architecture package
GROUND FLOOR UP TO SECOND FLOOR
- Plot Size – (15’0”x40’0” TO 20’0”X 30’0”)
- UPTO 600’0”SFT.
-
Price @ 1000.00+ GST.
DETAILS :
- 3D elevation with suitable colours codes.
600 -1200 SQFT
2D Architecture package
GROUND FLOOR UP TO SECOND FLOOR
₹ 20650/-
- PRICE STARTS@ ₹3500.00 (EACH OPTION) – (EXCL GST*)
- Plot Size -(20’0”x 30’0”TO 30’0”X 40’0”)
- UPTO 1200’0”SFT.
Price @ 5000.00+ GST.
- 2d Floor conceptual plan 02options.
- Ground floor up to second floor.
- Plot Size -(20’0”x 30’0”TO 30’0”X 40’0”)
- UPTO 1200’0”SFT.
Price @ 3000.00 + GST.
BASIC DETAILS
- Column centerline / outerline marking detail
- Footing, U.G sump excavation.
- Strap beam, foundation measurement details.
- Column steel schedule & sections details.
- Plot Size -(20’0”x 30’0”TO 30’0”X 40’0”)
- UPTO 1200’0”SFT.
Price @ 4000.00 + GST.
DETAILED DRAWINGS :
- Column centerline/outerline marking details
- Footing,U.G sump excavation.
- Strap beam, foundation measurement details.
- Column steel schedule & sections details.
- Plinth beam layout details.
- Wall & door window measurement layout details.
- Door & windows schedule details. lintel & chajja
- Reinforcement detail & staircase reinforcement details.
- Plot Size -(20’0”x 30’0”TO 30’0”X 40’0”)
- UPTO 1200’0”SFT.
Price @ 4500.00 + GST.
SECTION DETAILS :
- Reinforcement detail forbeams.
- Roof beam & slab shuttering plan.
- Roof beam & Slab reinforcement.
- Roof electrical details.
3D Architecture package
GROUND FLOOR UP TO SECOND FLOOR
- PRICE STARTS @ ₹4000.00 (EACH FLOOR EACH OPTION) – (EXCLGST*)
- Plot Size – (20’0”x30’0” TO 30’0”X 40’0”)
- UPTO 1200’0”SFT.
Price @ 4000.00+ GST.
DETAILS :
- 3d Floor conceptual plan 01 option.
- Ground floor to second floor.
- PRICE STARTS @ ₹5000.00 (EACH OPTION) (EXCLGST*)
- Plot Size -(20’0”x 30’0”TO 30’0”X 40’0”)
- UPTO 1200’0”SFT.
Price @ 8000.00+ GST.
DETAILS :
- Elevation view 02 options.
- 3D elevation detailing
3D Architecture package
GROUND FLOOR UP TO SECOND FLOOR
- Plot Size -(20’0”x 30’0”TO 30’0”X 40’0”)
- UPTO 1200’0”SFT.
Price @ 1000.00+ GST.
DETAILS :
- 3D elevation with suitable colours codes.
1200-1600 SQFT
2D Architecture package
GROUND FLOOR UP TO SECOND FLOOR
₹ 23600/-
- PRICE STARTS@ ₹4500.00 (EACH OPTION) – (EXCL GST*)
- Plot Size -(30’0”x 40’0”TO 40’0”X 40’0”)
- UPTO 1600’0”SFT.
Price @ 6000.00+ GST.
- 2d Floor conceptual plan 02options.
- Ground floor up to second floor.
- Plot Size -(20’0”x 30’0”TO 30’0”X 40’0”)
- UPTO 1600’0”SFT.
Price @ 4000.00 + GST.
BASIC DETAILS
- Column centerline / outerline marking details
- Footing, U.G sump excavation.
- Strap beam, foundation measurement details.
- Column steel schedule & sections details.
- Plot Size -(30’0”x 40’0”TO 40’0”X 40’0”)
- UPTO 1600’0”SFT.
Price @ 5000.00+ GST.
DETAILED DRAWINGS :
- Column centerline/outerline marking details
- Footing,U.G sump excavation.
- Strap beam, foundation measurement details.
- Column steel schedule & sections details.
- Plinth beam layout details.
- Wall & door window measurement layout details.
- Door & windows schedule details. lintel & chajja
- Reinforcement detail & staircase reinforcement details.
- Plot Size -(30’0”x 40’0”TO 40’0”X 40’0”)
- UPTO 1600’0”SFT.
Price @ 5000.00+ GST.
SECTION DETAILS :
- Reinforcement detail forbeams.
- Roof beam & slab shuttering plan.
- Roof beam & Slab reinforcement.
- Roof electrical details.
3D Architecture package
GROUND FLOOR UP TO SECOND FLOOR
- PRICE STARTS @ ₹5000.00 (EACH FLOOR EACH OPTION) – (EXCLGST*)
- Plot Size – (30’0”x40’0” TO 40’0”X 40’0”)
- UPTO 1600’0”SFT.
Price @ 5000.00+ GST.
DETAILS :
- 3d Floor conceptual plan 01 option.
- Ground floor to second floor.
- PRICE STARTS @ ₹5500.00 (EACH OPTION) (EXCLGST*)
- Plot Size -(30’0”x 40’0”TO 40’0”X 40’0”)
- UPTO 1600’0”SFT.
Price @ 8500.00+ GST.
DETAILS :
- Elevation view 02 options.
- 3D elevation detailing
3D Architecture package
GROUND FLOOR UP TO SECOND FLOOR
- Plot Size -(30’0”x 40’0”TO 40’0”X 40’0”)
- UPTO 1600’0”SFT.
Price @ 1000.00+ GST
DETAILS :
- 3D elevation with suitable colours codes.
1600 -2400 SQFT
2D Architecture package
GROUND FLOOR UP TO SECOND FLOOR
₹ 31270/-
- PRICE STARTS@ ₹5500.00 (EACH OPTION) – (EXCL GST*)
- Plot Size -(40’0”x40’0”TO 40’0”X60’0”)
- UPTO 2400’0”SFT.
Price @ 7500.00+ GST.
- 2d Floor conceptual plan 02options.
- Ground floor up to second floor.
- Plot Size -(40’0”x40’0”TO 40’0”X60’0”)
- UPTO 2400’0”SFT.
Price @ 5000.00+ GST.
BASIC DETAILS- Column centerline / outerline marking details.
- Footing, U.G sump excavation.
- Strap beam, foundation measurement details.
- Column steel schedule & sections details.
- Plot Size -(20’0”x 30’0”TO 30’0”X 40’0”)
- UPTO 2400’0”SFT.
Price @ 7000.00+ GST.
DETAILED DRAWINGS :
- Column centerline/outerline marking details
- Footing,U.G sump excavation.
- Strap beam, foundation measurement details.
- Column steel schedule & sections details.
- Plinth beam layout details.
- Wall & door window measurement layout details.
- Door & windows schedule details. lintel & chajja
- Reinforcement detail & staircase reinforcement details.
- Plot Size -(40’0”x 40’0”TO 40’0”X 60’0”)
- UPTO 2400’0”SFT.
Price @ 6500.00+ GST.
SECTION DETAILS :
- Reinforcement detail forbeams.
- Roof beam & slab shuttering plan.
- Roof beam & Slab reinforcement.
- Roof electrical details.
3D Architecture package
GROUND FLOOR UP TO SECOND FLOOR
- PRICE STARTS @ ₹6000.00 (EACH FLOOR EACH OPTION) – (EXCLGST*)
- Plot Size – (40’0”x40’0” TO 40’0”X 60’0”)
- UPTO 2400’0”SFT.
Price @ 6000.00+ GST.
DETAILS :
- 3d Floor conceptual plan 01 option.
- Ground floor to second floor.
- PRICE STARTS @ ₹6000.00 (EACH OPTION) (EXCLGST*)
- Plot Size -(40’0”x40’0”TO 40’0”X60’0”)
- UPTO 2400’0”SFT.
Price @ 10500.00+ GST.
DETAILS :
- Elevation view 02 options.
- 3D elevation detailing
3D Architecture package
GROUND FLOOR UP TO SECOND FLOOR
- Plot Size -(40’0”x40’0”TO 40’0”X60’0”)
- UPTO 2400’0”SFT.
-
Price @ 2000.00+ GST.
DETAILS :
- 3D elevation with suitable colours codes.
Architecture Packages
GROUND FLOOR UP TO FOURTH FLOOR
Up-To 600 SQFT
2D Architecture package
GROUND FLOOR UP TO FOURTH FLOOR
₹ 20650/-
- PRICE STARTS@ ₹3500.00 (EACH OPTION) – (EXCLGST*)
- Plot Size – (15’0”x40’0” TO 20’0”X 30’0”)
- UPTO 600’0”SFT.
Price @ 5000.00+ GST.
DETAILS :
- 2d floor conceptual plan 02 options.
- Ground floor to fourth floor.
- Plot Size – (15’0”x40’0” TO 20’0”X 30’0”)
- UPTO 600’0”SFT.
Price @ 2500.00 + GST.
BASIC DETAILS
- Column centerline / outerline marking details
- Footing,U.G sump excavation.
- Strap beam, foundation measurement details.
- Plot Size – (15’0”x40’0” TO 20’0”X 30’0”)
- UPTO 600’0”SFT.
Price @ 3500.00+ GST.
DETAILED DRAWINGS :
- Column centerline / outer line marking details.
- Footing, U.G sump excavation details.
- Strap beam, foundation measurement details.
- Column steel schedule & sections details.
- Plinth beam layout details.
- Wall & door window measurement layout details.
- Door & windows schedule details. lintel & chajja
- Reinforcement detail & staircase reinforcement details.
- Reinforcement detail for beams.
- Plot Size – (15’0”x40’0” TO 20’0”X 30’0”)
- UPTO 600’0”SFT.
Price @ 3000.00+ GST.
SECTION DETAILS :
- Roof beam & slab shuttering details.
- Reinforcement detail for beams.
- Reinforcement detail roof slab.
- Roof & wall electrical details.
3D Architecture package
GROUND FLOOR UP TO FOURTH FLOOR
- PRICE STARTS @ ₹3000.00 (EACH FLOOR EACH OPTION) – (EXCLGST*)
- Plot size – (15’0”x40’0” TO 20’0”X 30’0”)
- UPTO 600’0”SFT.
Price @ 3000.00+ GST.
DETAILS :-
- 3d floor conceptual plan 01 option.
- Ground floor up to second floor.
- PRICE STARTS @ ₹5000.00 (EACH OPTION) (EXCLGST*)
- Plot size – (15’0”x40’0” TO 20’0”X 30’0”)
- UPTO 600’0”SFT.
Price @ 8000.00+ GST.
DETAILS :
- Elevation view 02 options.
- 3D elevation detailing.
- Plot Size – (15’0”x40’0” TO 20’0”X 30’0”)
- UPTO 600’0”SFT.
Price @ 1000.00+ GST.
DETAILS :
- 3D elevation with suitable colours codes.
600 -1200 SQFT
2D Architecture package
GROUND FLOOR UP TO FOURTH FLOOR
₹ 24190/-
- PRICE STARTS@ ₹4500.00 (EACH OPTION) – (EXCLGST*)
- Plot Size -(20’0”x 30’0”TO 30’0”X 40’0”)
- UPTO 1200’0”SFT.
Price @ 6000.00+ GST.
DETAILS :
- 2d Floor conceptual plan 02 options.
- Ground floor to second floor.
- Plot Size -(20’0”x 30’0”TO 30’0”X 40’0”)
- UPTO 1200’0”SFT.
Price @ 4000.00 + GST.
BASIC DETAILS
- Column centerline / outerline marking details
- Footing,U.G sump excavation.
- Strap beam, foundation measurement details.
- Plot Size -(20’0”x 30’0”TO 30’0”X 40’0”)
- UPTO 1200’0”SFT.
Price @ 5000.00+ GST.
DETAILED DRAWINGS :
- Column centerline/ outer line marking details.
- Footing, U.G sump excavation details.
- Strap beam, foundation measurement details.
- Column steel schedule & sections details.
- Plinth beam layout details.
- Wall & door window measurement layout details.
- Door & windows schedule details. Lintel & chajja
- Reinforcement detail & staircase reinforcement details.
- Reinforcement detail for beams.
- Plot Size -(20’0”x 30’0”TO 30’0”X 40’0”)
- UPTO 1200’0”SFT.
Price @ 5000.00 + GST.
SECTION DETAILS :
- Roof beam & slab shuttering details.
- Reinforcement detail for beams.
- Reinforcement detail roof slab.
- Roof & wall electrical details.
3D Architecture package
GROUND FLOOR UP TO FOURTH FLOOR
- PRICE STARTS @ ₹5000.00 (EACH FLOOR EACH OPTION) – (EXCLGST*)
- Plot size -(20’0”x 30’0”TO 30’0”X 40’0”)
- UPTO 1200’0”SFT.
Price @ 5000.00+ GST.
DETAILS :-
- 3d floor conceptual plan 01 option.
- Ground floor up to second floor.
- PRICE STARTS @ ₹5500.00 (EACH OPTION) (EXCLGST*)
- Plot size -(20’0”x 30’0”TO 30’0”X 40’0”)
- UPTO 1200’0”SFT.
Price @ 8500.00+ GST.
DETAILS :
- Elevation view 02 options.
- 3D elevation detailing
- Plot Size -(20’0”x 30’0”TO 30’0”X 40’0”)
- UPTO 1200’0”SFT.
Price @ 1000.00+ GST.
DETAILS :
- 3D elevation with suitable colours codes.
1200-1600 SQFT
2D Architecture package
GROUND FLOOR UP TO FOURTH FLOOR
₹ 26550/-
- PRICE STARTS@ ₹5500.00 (EACH OPTION) – (EXCLGST*)
- Plot Size -(30’0”x 40’0”TO 40’0”X 40’0”)
- UPTO 1600’0”SFT.
Price @ 7000.00+ GST.
DETAILS :
- 2d Floor conceptual plan 02 options.
- Ground floor to second floor.
- Plot Size -(20’0”x 30’0”TO 30’0”X 40’0”)
- UPTO 1800’0”SFT.
Price @ 4500.00 + GST.
BASIC DETAILS
- Column centerline / outerline marking details
- Footing,U.G sump excavation.
- Strap beam, foundation measurement details.
- Plot Size -(30’0”x 40’0”TO 40’0”X 40’0”)
- UPTO 1600’0”SFT.
Price @ 5500.00+ GST.
DETAILED DRAWINGS :
- Column centerline/ outer line marking details.
- Footing, U.G sump excavation details.
- Strap beam, foundation measurement details.
- Column steel schedule & sections details.
- Plinth beam layout details.
- Wall & door window measurement layout details.
- Door & windows schedule details. Lintel & chajja
- Reinforcement detail & staircase reinforcement details.
- Reinforcement detail for beams.
- Plot Size -(30’0”x 40’0”TO 40’0”X 40’0”)
- UPTO 1600’0”SFT.
Price @ 6000.00 + GST.
SECTION DETAILS :
- Roof beam & slab shuttering details.
- Reinforcement detail for beams.
- Reinforcement detail roof slab.
- Roof & wall electrical details.
3D Architecture package
GROUND FLOOR UP TO SECOND FLOOR
- PRICE STARTS @ ₹5500.00 (EACH FLOOR EACH OPTION) – (EXCLGST*)
- Plot size -(30’0”x 40’0”TO 40’0”X 40’0”)
- UPTO 1600’0”SFT.
Price @ 5500.00+ GST.
DETAILS :-
- 3d floor conceptual plan 01 option.
- Ground floor up to second floor.
- PRICE STARTS @ ₹6000.00 (EACH OPTION) (EXCLGST*)
- Plot Size -(30’0”x 40’0”TO 40’0”X 40’0”)
- UPTO 1600’0”SFT.
Price @ 9000.00+ GST.
DETAILS :
- Elevation view 02 options.
- 3D elevation detailing
- Plot Size -(30’0”x 40’0”TO 40’0”X 40’0”)
- UPTO 1600’0”SFT.
Price @ 1000.00+ GST.
DETAILS :
- 3D elevation with suitable colours codes.
1600 -2400 SQFT
2D Architecture package
GROUND FLOOR UP TO FOURTH FLOOR
₹ 36580/-
- PRICE STARTS@ ₹6500.00 (EACH OPTION) – (EXCLGST*)
- Plot Size -(40’0”x40’0”TO 40’0”X60’0”)
- UPTO 2400’0”SFT.
Price @ 9500.00+ GST.
DETAILS :
- 2d Floor conceptual plan 02 options.
- Ground floor to second floor.
- Plot Size -(40’0”x40’0”TO 40’0”X60’0”)
- UPTO 2400’0”SFT.
Price @ 5500.00+ GST.
BASIC DETAILS
- Column centerline / outerline marking details
- Footing,U.G sump excavation.
- Strap beam, foundation measurement details.
- Plot Size -(20’0”x 30’0”TO 30’0”X 40’0”)
- UPTO 2400’0”SFT.
Price @ 6500.00+ GST.
DETAILED DRAWINGS :
- Column centerline/ outer line marking details.
- Footing, U.G sump excavation details.
- Strap beam, foundation measurement details.
- Column steel schedule & sections details.
- Plinth beam layout details.
- Wall & door window measurement layout details.
- Door & windows schedule details. Lintel & chajja
- Reinforcement detail & staircase reinforcement details.
- Reinforcement detail for beams.
- Plot Size -(40’0”x40’0”TO 40’0”X60’0”)
- UPTO 2400’0”SFT.
Price @ 7000.00+ GST.
SECTION DETAILS :
- Roof beam & slab shuttering details.
- Reinforcement detail for beams.
- Reinforcement detail roof slab.
- Roof & wall electrical details.
3D Architecture package
GROUND FLOOR UP TO SECOND FLOOR
- PRICE STARTS @ ₹6500.00 (EACH FLOOR EACH OPTION) – (EXCLGST*)
- Plot size -(40’0”x40’0”TO 40’0”X60’0”)
- UPTO 2400’0”SFT.
Price @ 6500.00+ GST.
DETAILS :-
- 3d floor conceptual plan 01 option.
- Ground floor up to second floor.
- PRICE STARTS @ ₹6500.00 (EACH OPTION) (EXCLGST*)
- Plot size -(40’0”x40’0”TO 40’0”X60’0”)
- UPTO 2400’0”SFT.
Price @ 12500.00+ GST.
DETAILS :
- Elevation view 02 options.
- 3D elevation detailing
- Plot Size -(40’0”x40’0”TO 40’0”X60’0”)
- UPTO 2400’0”SFT.
Price @ 2000.00+ GST.
DETAILS :
- 3D elevation with suitable colours codes.
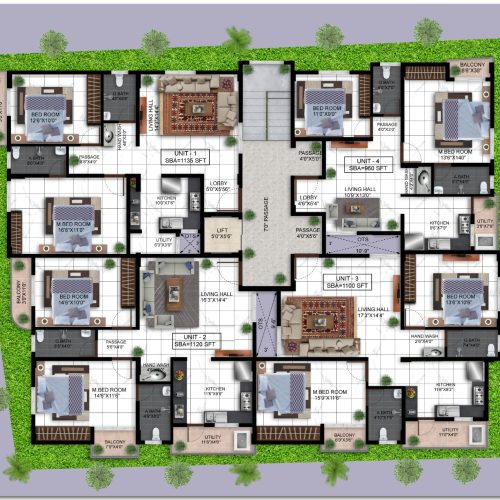

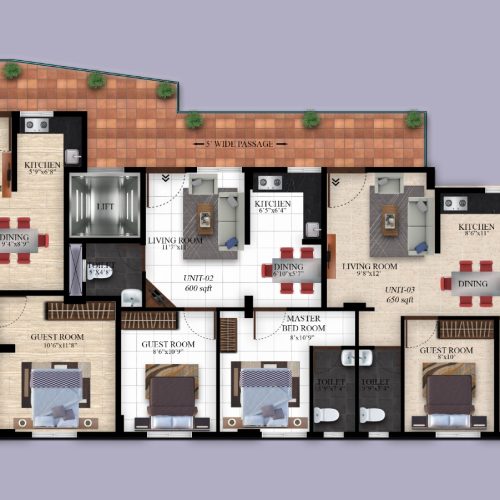
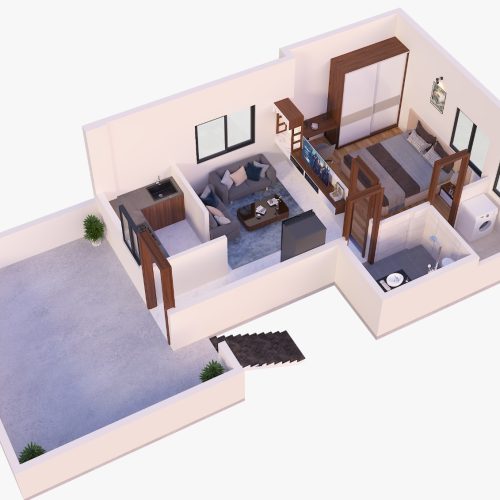
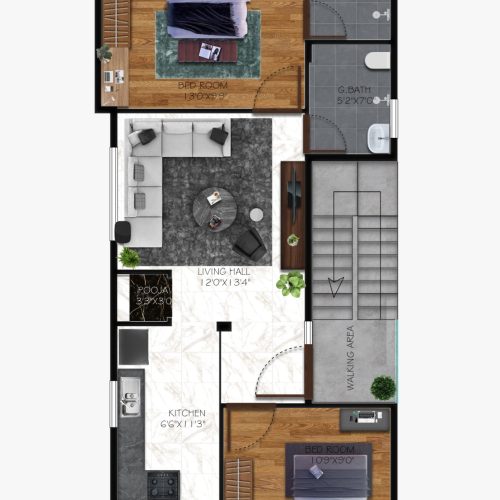
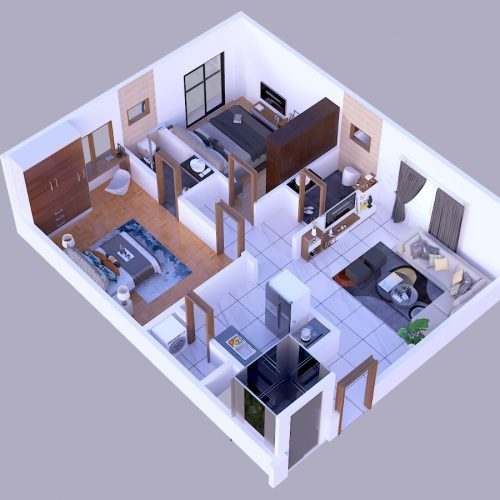
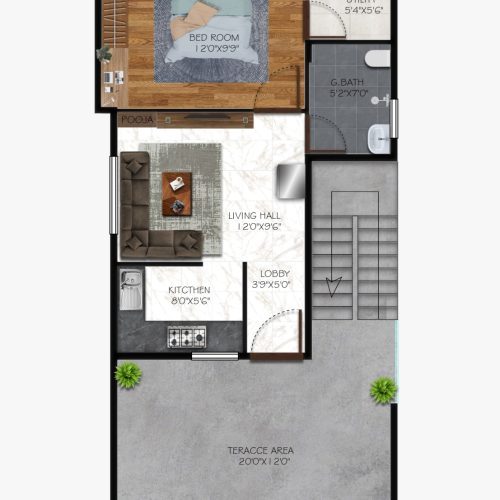
How It Works
DESIGNLINES ARCHITECTS?
Our steps are simple and easy to understand:
Plan – Build – Track – Settle in






