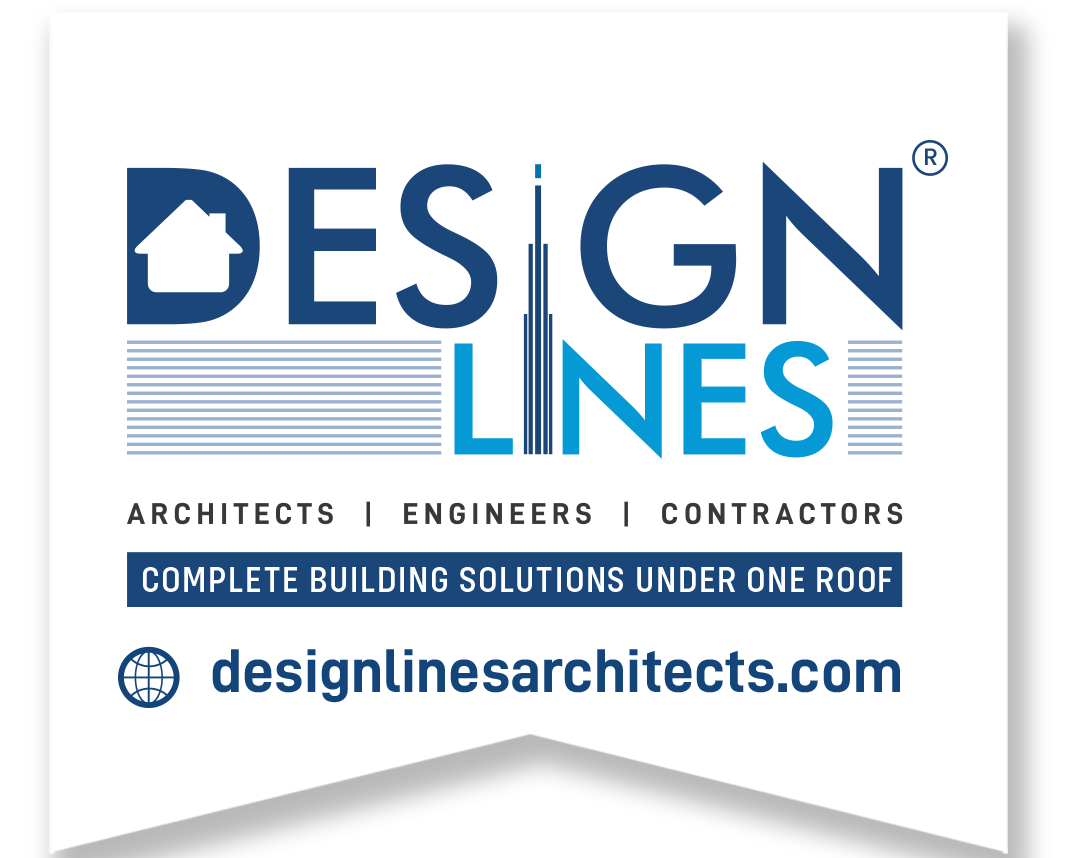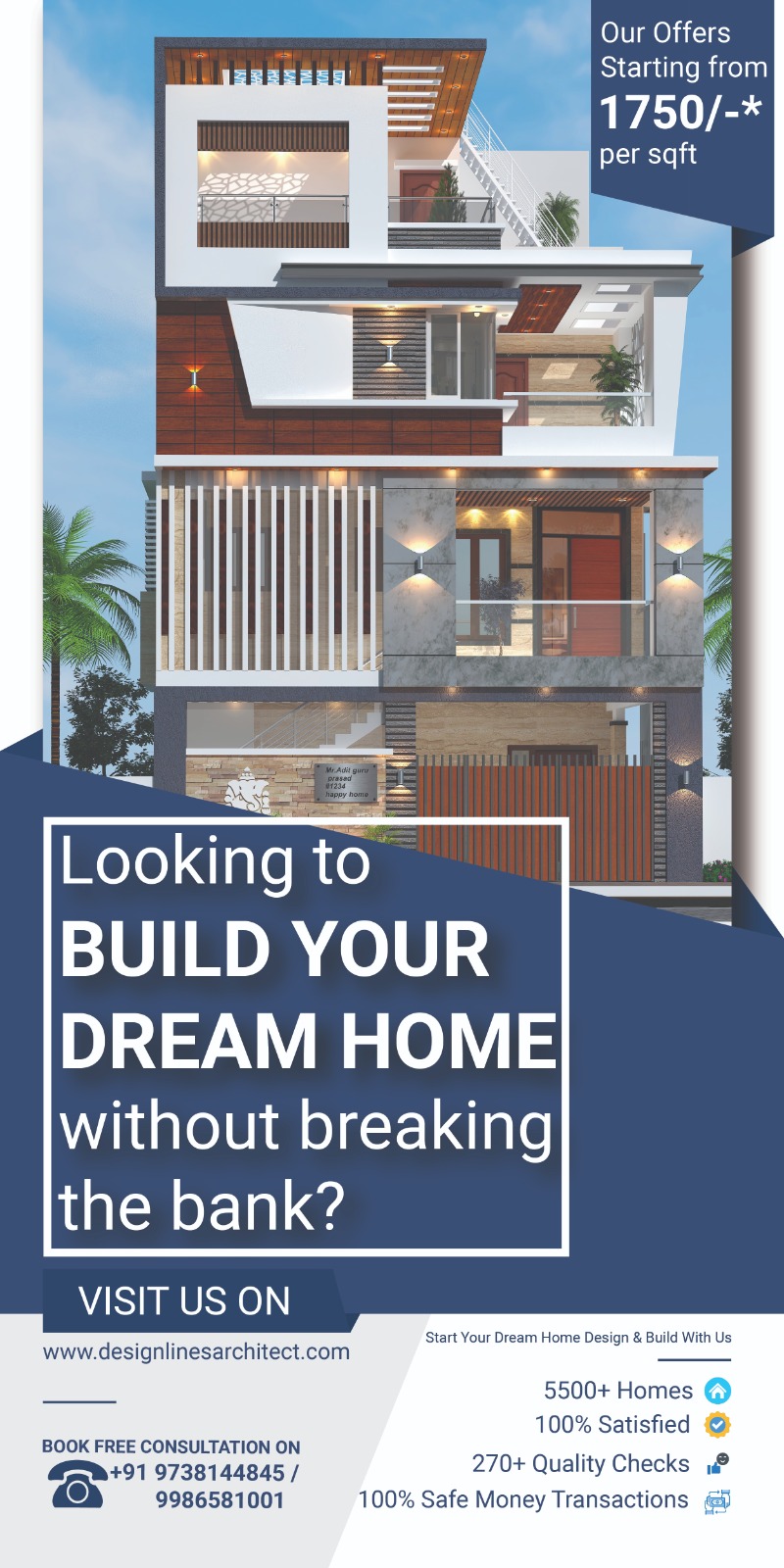FAQ
FREQUENTLY ASKED QUESTIONS
How can you book an appointment with us?
We are open to virtual and in-person meetings. For virtual or in-person appointments, kindly contact us +91 9738144845 / +91 99986581001 You can also drop in an email designlinesarchitects.com. We are available during normal working hours from 10 AM- 6 PM. Do contact us for any queries too!
What are the details required before designing our project?
You are required to get a copy of the Layout sketch(Plan) of the site and the brief for the project. Photographs or video clips of the site would be useful.
What is a super built-up area, built-up area, and carpet area?
Carpet Area is the total usable area inside the house that can be covered by Carpet. The carpet area excludes the balcony and other utility areas but does include the area covered by internal walls.
Built-up Area is the sum of carpet area plus the area covered by the balcony, terrace, and other utility as well.
The Super built-up area is the total sum of the built-up area and space occupied by common areas like lobby, staircase, elevator, shafts, clubhouse. This is often referred to as a saleable area.
What are the major factors on which house construction cost depends?
Construction cost of a house majorly depends upon the Super built-up area, Open area
( i.e., Balcony, Utility), Quality of Construction material, and Interiors. This type of constructions provides various packages at different prices to suit your needs.
The pricing of our contracts is frozen on a stamp paper. Hence, the prices remain stable in most of the scenarios. Only in exceptional situations where there is a sudden spike in prices due to external circumstances, the price variation is to be paid by the client. On the other hand, if there is a price drop, clients get a price reduction for the same.
What are the safety precautions taken by us during construction?
We follow every safety precaution possible to ensure the well-being of all our employees and workers on the site. We are stringent with the measures taken and will ensure complete safety for everyone involved in a project.
How long does it take for the project to be completed?
Every project has its own deadlines based on various factors that we can determine only post discussions with the client. However, we assure you that we take deadlines very seriously. We will ensure that the project will be completed within the time frame discussed to the best of our ability.
How much do your services cost?
For any fee-related queries, just drop in an email or contact us to discuss it over a call with our team.
At the outset, we provide services related to architecture, project management, visualization, interior design, master planning, cost estimation, and bylaws advisory.
Initially, clients enquire about project requirements/briefs. Then we send them our company profile and website. Once the clients are okay with our ideas [given through email/phone/website], we schedule a meeting. Once the meeting is held we visit their site. Then we inform clients to give us the digital survey. After we get the digital survey we have a detailed discussion with the client about the project requirement. We then prepare a concept considering the project requirements. Then we show the basic layout to the clients in the following meeting. Then the clients confirm the design. After the first two meetings, we reinforce our design according to the meeting outcomes. Then the clients confirm the project on seeing the final presentation.
We follow basic Vastu as per client requirements. Later we start with the detailed drawing for approval/construction.
Thinking of Home? Contact Us
Our team is always happy to help you.
Feel free to contact us over the telephone or email and we will be sure to get back to you as soon as possible.
HEAD OFFICE
- +91 9738144845
- +91 9986581001
- Info@designlinesarchitects.com
- sales@designlinesarchitects.com
- Design Lines Architects Pvt Ltd.
- # No, 936| 1, Belaku, 3rd Cross , 16th Main, Mico Layout, Opp.St.Francis School, Begur- Bommanahalli Road, Bommanahalli Bangalore -68.

